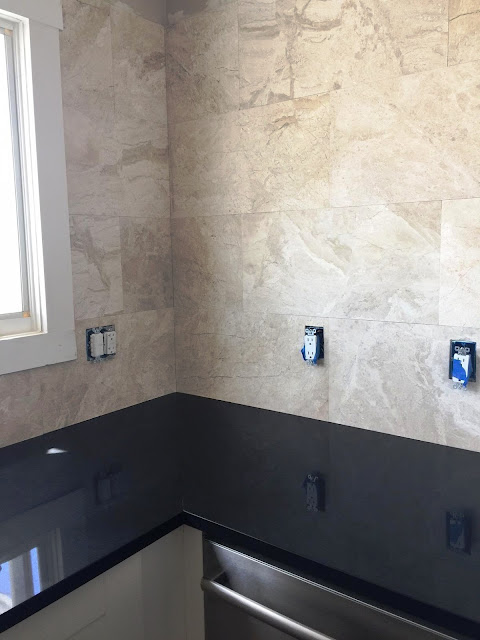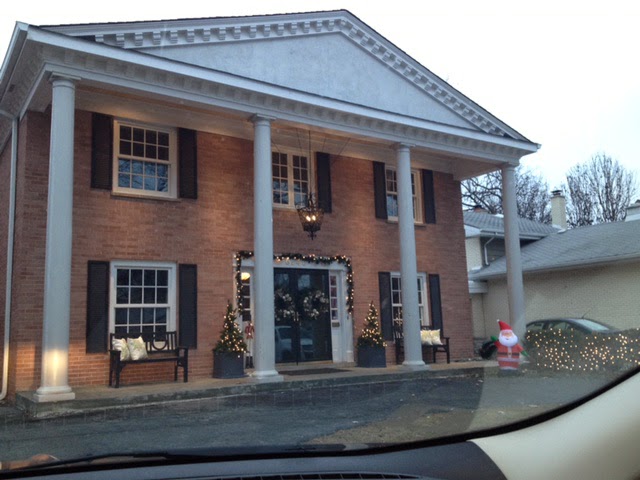Things have been moving along steadily at the beach house. In our last update we installed flooring - except for the kitchen and dining area as that area had to stay put for a while. It would eventually become a very different floor plan than the original.
Now, the kitchen is nearly complete, the master bath is nearly complete, the living room has more updates and we have a new dining room. The 2nd bathroom is complete. There have been major changes in the yard. Not a lot that is totally complete - but, a lot of progress.
Want to see what's been happening?
KITCHEN....
In this cottage, what passed as a kitchen was barely big enough to turn around. Shawna could stir a pot on the stove with one hand and wash dishes with the other - seriously. Just adjacent to the tiny kitchen; however, was a larger space with outside access to the front patio. This was probably an addition at some point in the life of this house and was possibly used as a dining room. Originally I thought that we could push everything in the kitchen forward to create a larger space... but it really made more sense to just switch spaces with the adjacent dining area. One of the charms of an old beach cottage is that there is a crawl space under the house - so rerouting plumbing is a piece of cake....I sketched out two options for the kitchen.
The first one left the front wall and entry door intact. Shawna wasn't sure she wanted to eliminate that door to the front deck. It wasn't my favorite option. There were 4 doors to enter this part of the house and I felt we could do away with one of them. It would barely be missed.
Okay, we drove to the tile and cabinet stores.
On Demo Day, the first thing to go, was the outside kitchen wall...
In no time at all, the wall was up again with a bank of windows and we were ready to map out the cabinets.
A remodel is hell - don't let anyone tell you otherwise. But it is short lived and really, really worth it...
The rest was pretty much by the book as they added recessed lighting, rewired electrical outlets, updated plumbing and framed out doors and windows.
Ready for paint...and flooring.
Then the cabinets came and were installed....and suddenly it felt very much like a kitchen...
(minus one panel...on back order..)
A coat of fresh paint - Sherwin Williams ACCESSIBLE BEIGE. (It is now Shawna's favorite color.)
New appliances...
A big, deep farmhouse kitchen sink and wall mounted faucet.
Things were starting to look a lot like a kitchen...one you could even turn around in.
Next, big, fat, luscious marble tile...all the way to the ceiling..
and pulls and handles on the cabinets...
When the tile was in and grouted they installed the stainless steel hood.
NOW we have a beautiful kitchen...and nearly complete...
we await the open shelves and the final touches to finish the room -
more to come.....
DINING ROOM...
About the same time the kitchen demo and remodel was going on, the former kitchen space was also being transformed...into the dining room and pantry.
Another outer wall was removed and rebuilt (formerly the old tiny kitchen's outer wall)...
and french doors were installed which will eventually open onto a deck or patio (yet to be built).
For the pantry door, Shawna found a vintage rustic door
and had it installed on sliding barn door hardware
The same flooring that was installed in the rest of the house was carried into these areas and sealed with satin polyurethane. We are hoping it weathers and looks 'lived in' very quickly.
More to come on this area, too...
When the kitchen and dining rooms were as complete as we could make them for the time being, we started on the master bathroom.
MASTER BATHROOM ...
More of the large format marble tile was installed and a quirky round porthole window was added (salvaged).
We chose a pebble mosaic for the floor - and this room went from basic to 'charming beach' in the blink of an eye.
LIVING ROOM
The living room ceiling had a beauty upgrade - from flat to fabulous.
Shawna found salvaged windows and replaced the small front windows with larger windows and then painted the amazing ceiling and the front door.
living room window before...
bigger window after..
front door paint before...
front door paint...after
The front door - formerly black - blends in a little more and allows the fireplace to take center stage in the room - as it should.
Speaking of which, it has gone from red brick to fresh white paint...
[Bathroom before photo...]
Little by little Shawna is making her beach cottage - barely livable when she first moved in - a charming, enviable home.
Stay tuned!
If you have missed the previous posts on this endeavor, you can see them here:
BEACH HOUSE - PART I
BEACH HOUSE - PART II








































































































